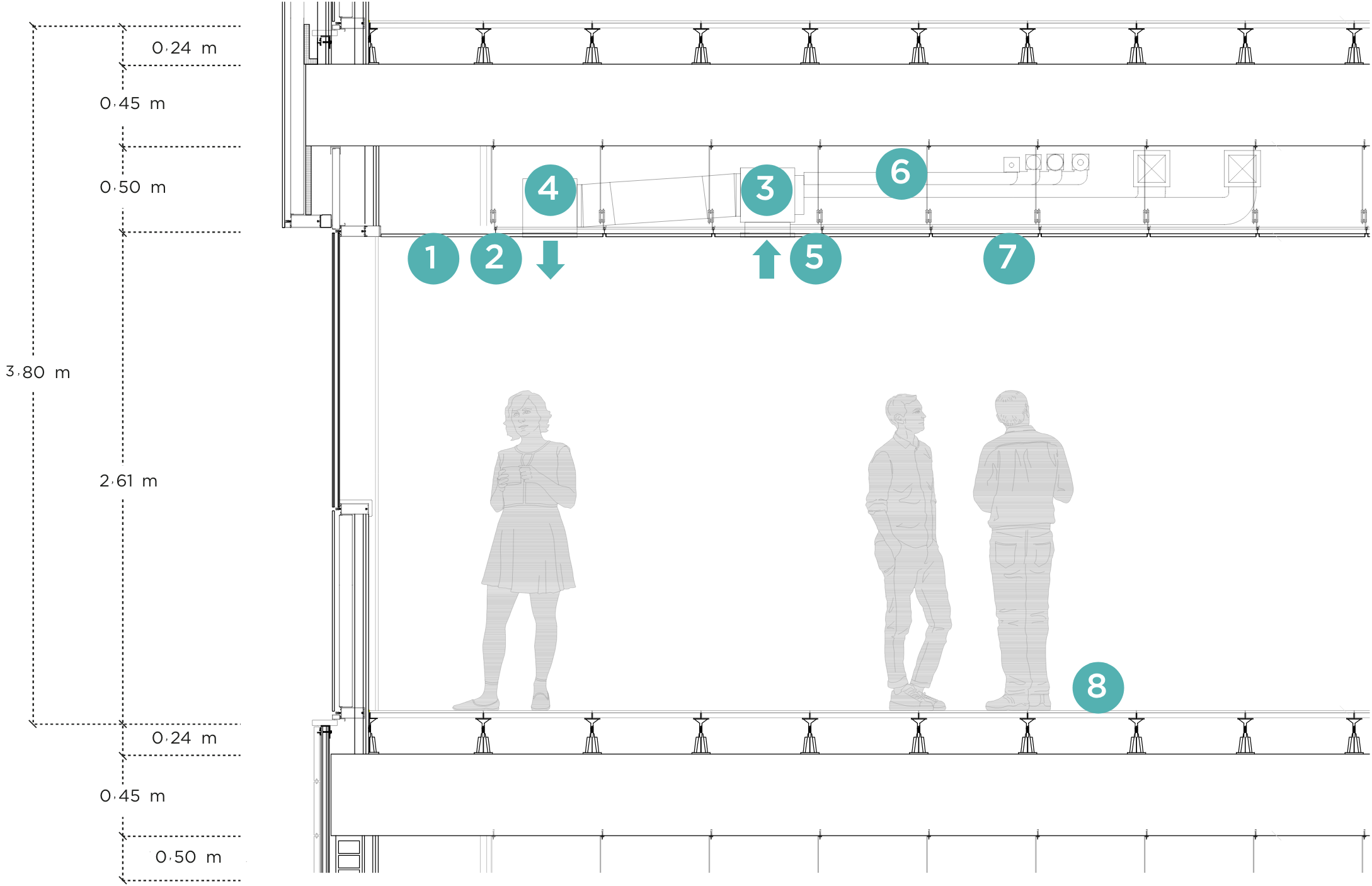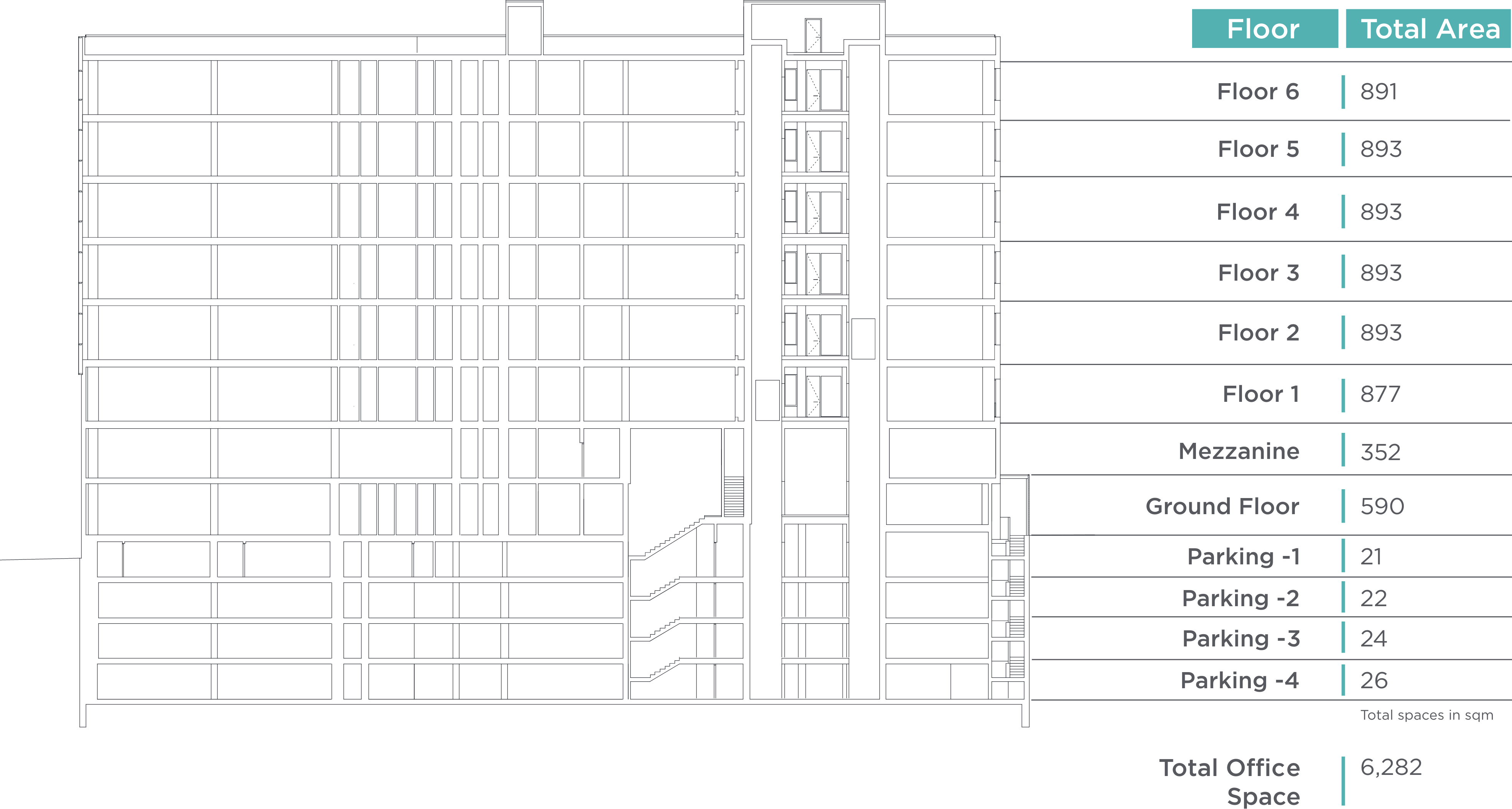THE BUILDING
A modern boutique office building in Madrid’s Central Business District (CBD).
Discover an inspiring, healthy and sustainable workspace on the inside – plus everything the city has to offer just outside.
A modern boutique office building in Madrid’s Central Business District (CBD).
Discover an inspiring, healthy and sustainable workspace on the inside – plus everything the city has to offer just outside.
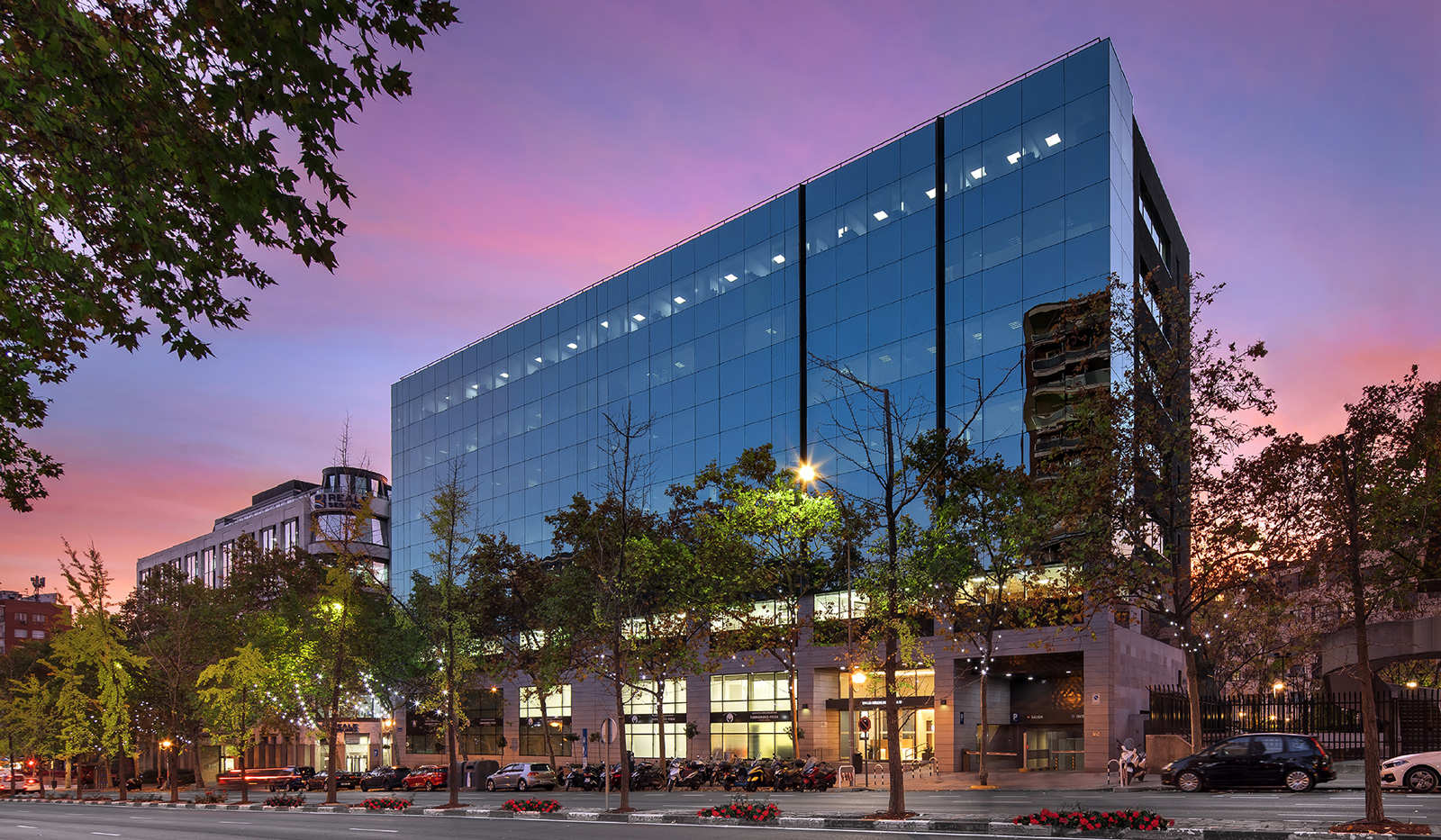
The building’s façade makes an impressive first impression in a modern style. Its glass features a special sunlight reflection effect that simulates undulating waves.
Facing in three directions, Príncipe de Vergara 131 offers a free-standing façade, perfectly adapted to the surrounding environment, with modern exteriors.
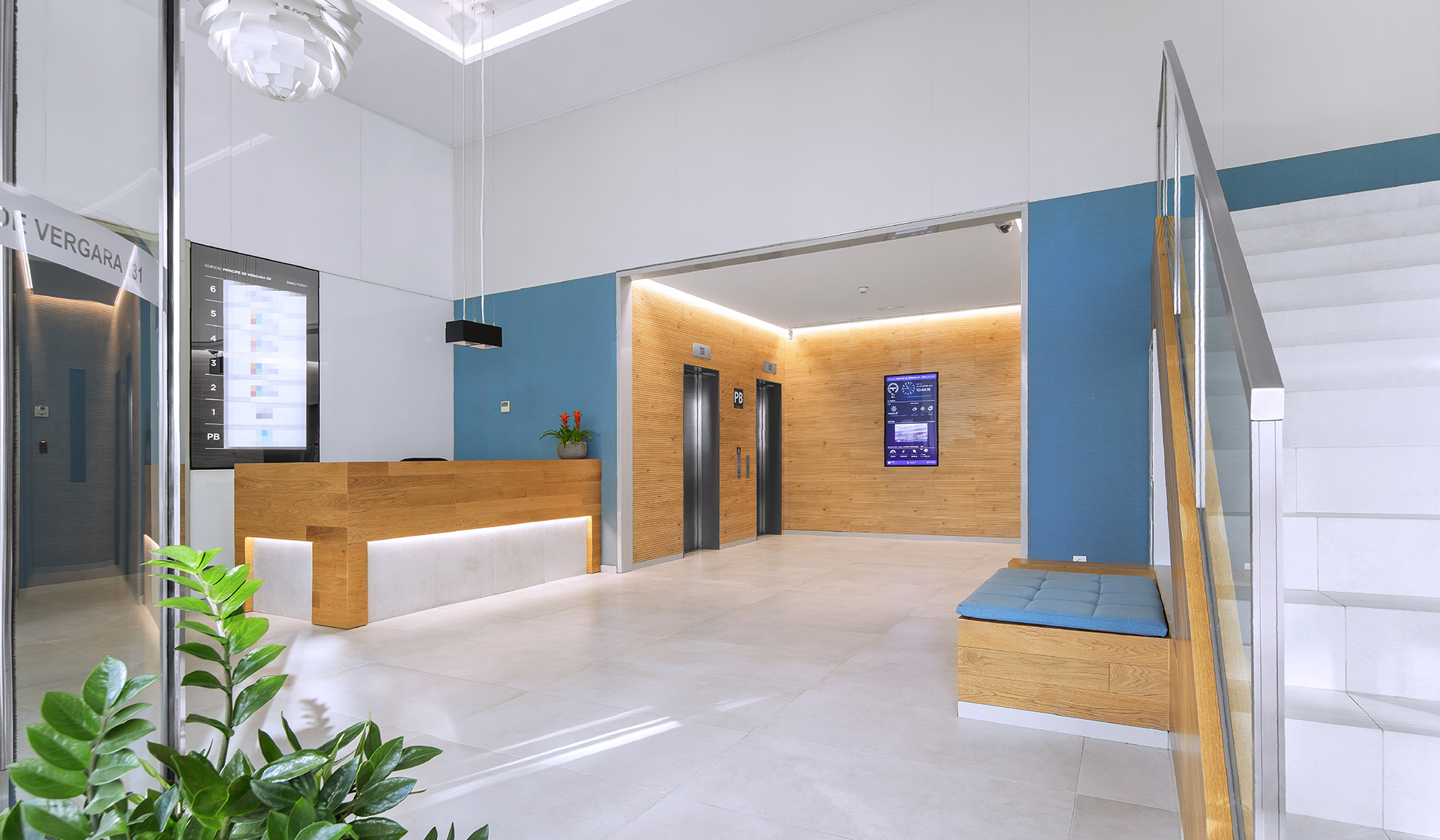
Staff and visitors access the building via an elegant double-height reception lobby equipped with smart lockers, interactive screen and WiFi.
Four high-speed elevators, with a capacity for 12 people, connect to the above-ground office space and underground parking floors.
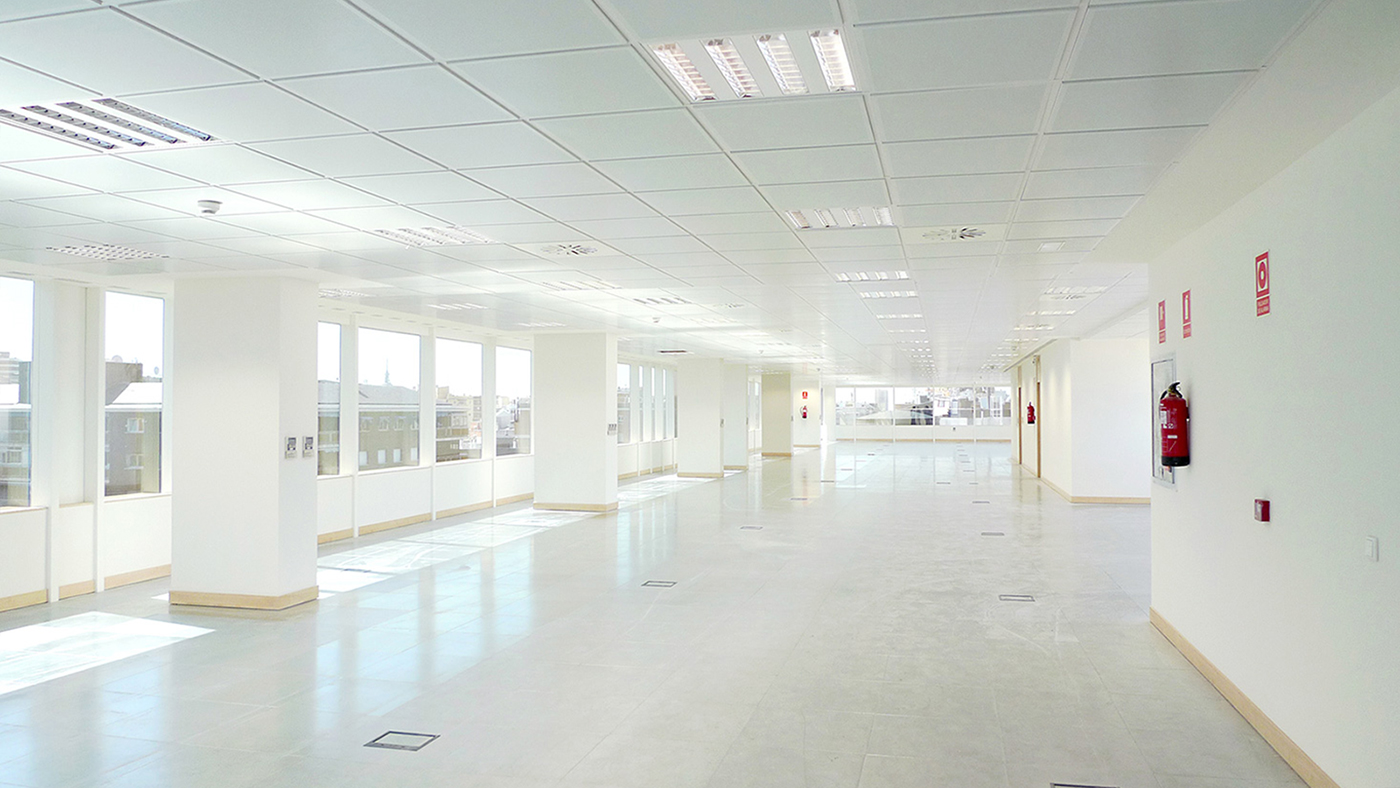
Príncipe de Vergara 131 offers 6,282 m2 of inspiring open plan office space distributed over 8 floors, with perimeter columns only, and superb levels of natural light flooding the workspace through the wraparound glass façade.
